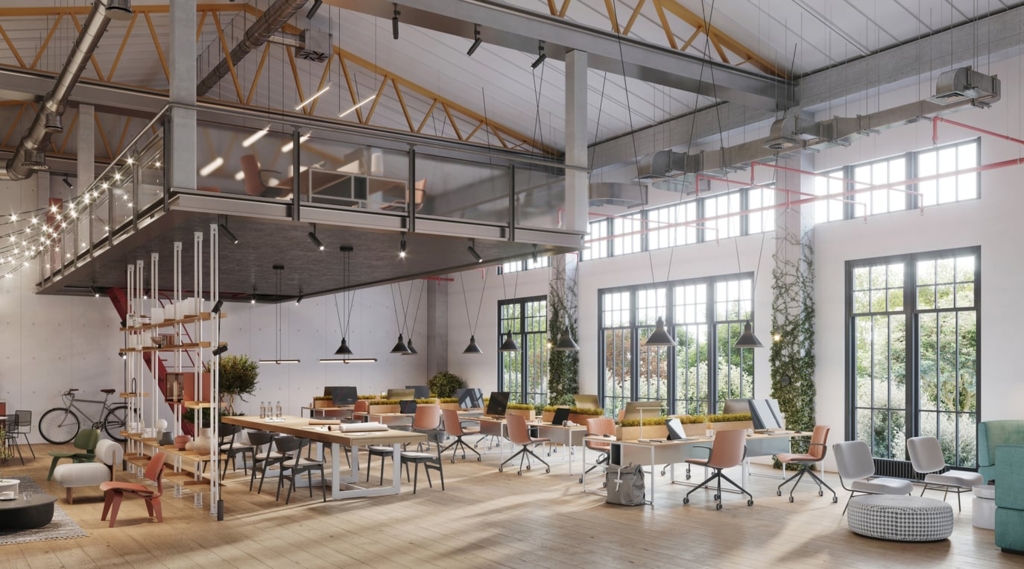The Pros and Cons of Open Floor Plans: Understanding the design trend and its impact on your home

Open floor plans, in which multiple rooms are combined into a single, open space, have become increasingly popular in recent years. This design trend offers several potential benefits, such as increased natural light and a more spacious feel, but it also has its drawbacks. Understanding the pros and cons of open floor plans can help you make an informed decision about whether this design is right for your home.
One of the biggest advantages of open floor plans is their ability to make a space feel larger and more open. By removing walls and barriers between rooms, an open floor plan can create a sense of spaciousness and airiness that can be particularly appealing in smaller homes.
Open floor plans can also improve natural light and ventilation in a home, as they allow light and air to flow more freely throughout the space. This can create a more comfortable and healthy living environment, and can also reduce the need for artificial lighting and heating or cooling.
In addition to the aesthetic benefits, open floor plans can also improve social interaction and family life. By removing the barriers between rooms, open floor plans allow for more fluid movement and communication, which can foster a sense of connection and togetherness.
However, open floor plans also have their drawbacks. One potential issue is the lack of privacy and noise control. With no walls to separate rooms, noise and activities in one part of the house can easily be heard and seen in other areas. This can be particularly challenging for families with children, or for individuals who work from home and need a quiet space to concentrate.
Another potential disadvantage of open floor plans is the lack of storage and organization. With no walls to hide clutter and provide storage space, open floor plans can make it more difficult to keep a home tidy and organized. This can be addressed through the use of furniture and storage solutions that provide hidden storage, but it's something to consider when planning an open floor plan.
Overall, the pros and cons of open floor plans depend on individual preferences and needs. While open floor plans can offer a sense of spaciousness and improved social interaction, they can also present challenges in terms of privacy and organization. Understanding the potential benefits and drawbacks of open floor plans can help you decide if this design is right for your home.



